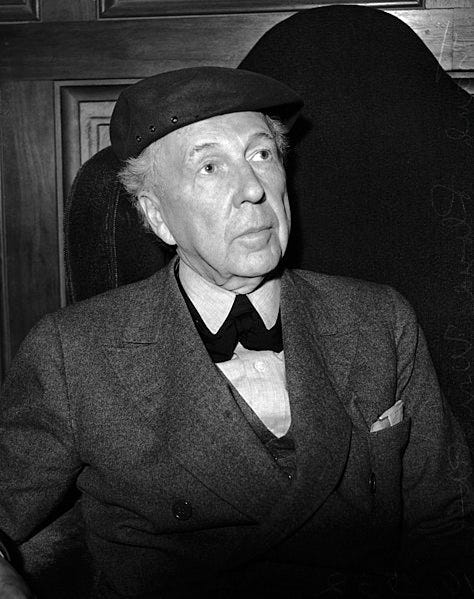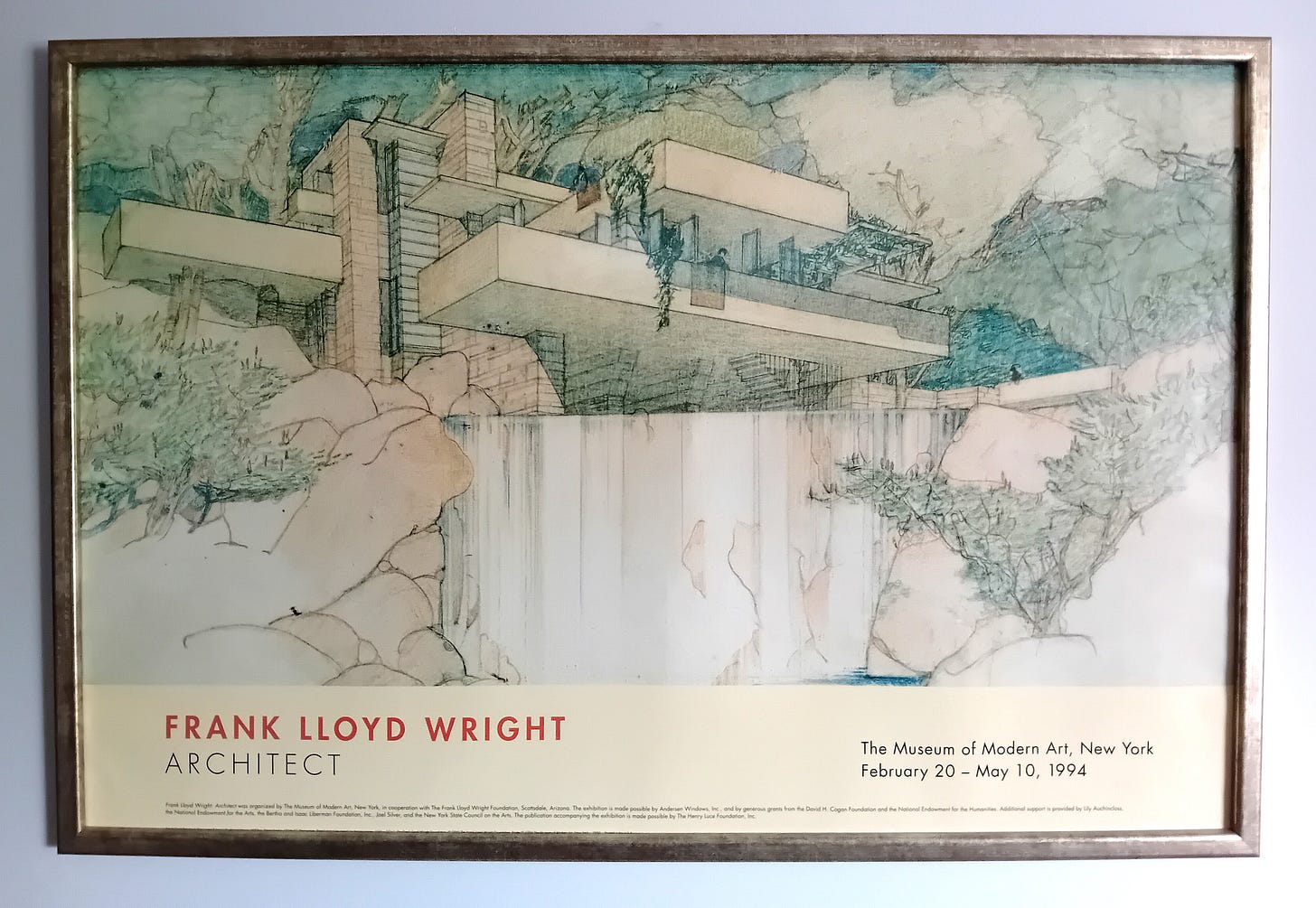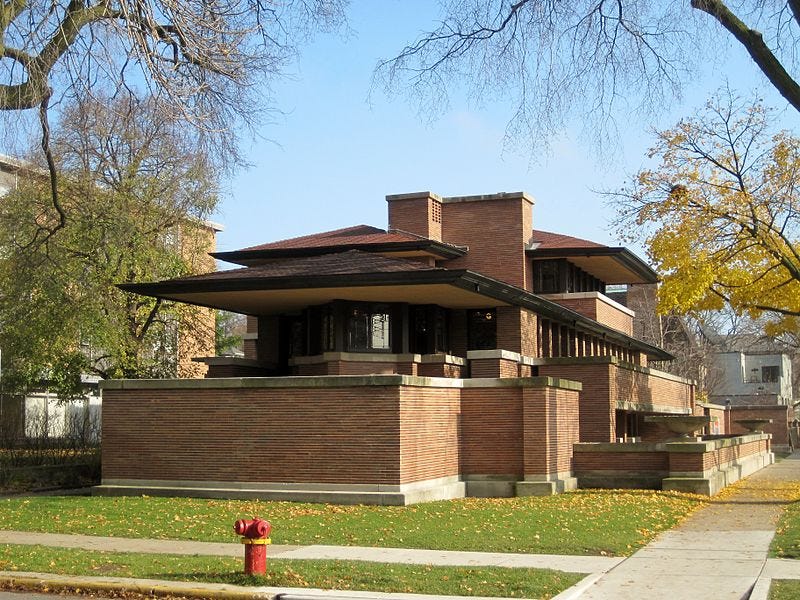WE HAVE two reminders of the work of the American architect Frank Lloyd Wright on the walls of our home. This is one of them:
That’s Fallingwater, the house Wright built in 1935, a commission that heralded the relaunch of his architectural career after something of a lull. The second is another poster. It’s of the skylight at the Guggenheim Museum in New York, and every day, as I go up and down my stairs, I pass this iconic architectural feature:

In this simple way, an architect who died before I was born enhances my life, and I haven’t even been to the Guggenheim - or to see Fallingwater for that matter.
Frank Lloyd Wright was unafraid to attempt the impossible, and his designs were sometimes so far ahead of their time that he had to wait for technology to catch up in order to build them. All I have to do to get a little inspiration is to take a moment to look at images like these. It’s a way of reminding myself of what human beings can accomplish. It really cheers me up.
My husband became interested in Wright after seeing a documentary made by Ken Burns in 1998. My only knowledge of Wright at the time was that his name was in the title of a Simon and Garfunkel song, So Long, Frank Lloyd Wright. If you don’t already know of him, the song’s lyric doesn’t really give much away, and on first hearing it I did idly wonder who he was, with that Welsh middle name. It was much later that I discovered that he was an architect, and a highly gifted one.

I’d like to have a free architecture. I’d like to have architecture that belongs where you see it standing, and is a grace to the landscape instead of a disgrace. 1
Frank Lloyd Wright
Wright was born in Richland Center, Wisconsin in 1867 to a Welsh immigrant mother, Anna Lloyd Jones, and an itinerant musician-preacher father. His mother wanted young Frank to be a master builder, and bought him blocks to encourage him to build things. She lavished him with love and admiration, which may explain the emergence of a confident personality, one that did not allow financial constraints or prevailing social mores to cramp his style.
At the age of eleven Frank began to spend summers with Anna’s family in the valley close to Spring Green, Wisconsin, working on a farm. There he would have heard Welsh being spoken by his pioneering relatives, Unitarian Christians who were keen to maintain their Welsh community. The valley became a spiritual home, instilling in him a lifelong affinity with nature.
In 1887, after studying engineering at a local college, Wright initially found employment with the architect Joseph Lyman Silsbee in Chicago, and later with another firm, Adler and Sullivan. In 1888 he met his first wife Catherine Tobin, a young woman from the Unitarian congregation, and designed a home for them in Oak Park. Over the next few years he did some moonlighting, which led to an acrimonious split with his employers. He launched his own practice, and over the next decade he developed his own architectural style, creating a new aesthetic for American architecture. Constructed of natural materials, his Prairie houses heralded a new approach to domestic architecture, with their horizontal lines, open floor plans and large windows which maximised the effect of natural light. The Robie House, which he designed in 1907, was modern and imposing. With its projecting roof and light-filled interior it made a powerful, confident statement. Wright almost always designed the furniture for his domestic commissions, providing the client with a list of instructions (no ornaments, no curtains or blinds, no paintings on the walls). They would sometimes arrive home to find that he had made an unannounced visit and rearranged the furniture, and in the case of the Robie House he even designed a dress for Mrs Robie to wear. (Is it me or is that a little creepy?)
Keep reading with a 7-day free trial
Subscribe to The Dialectic to keep reading this post and get 7 days of free access to the full post archives.





